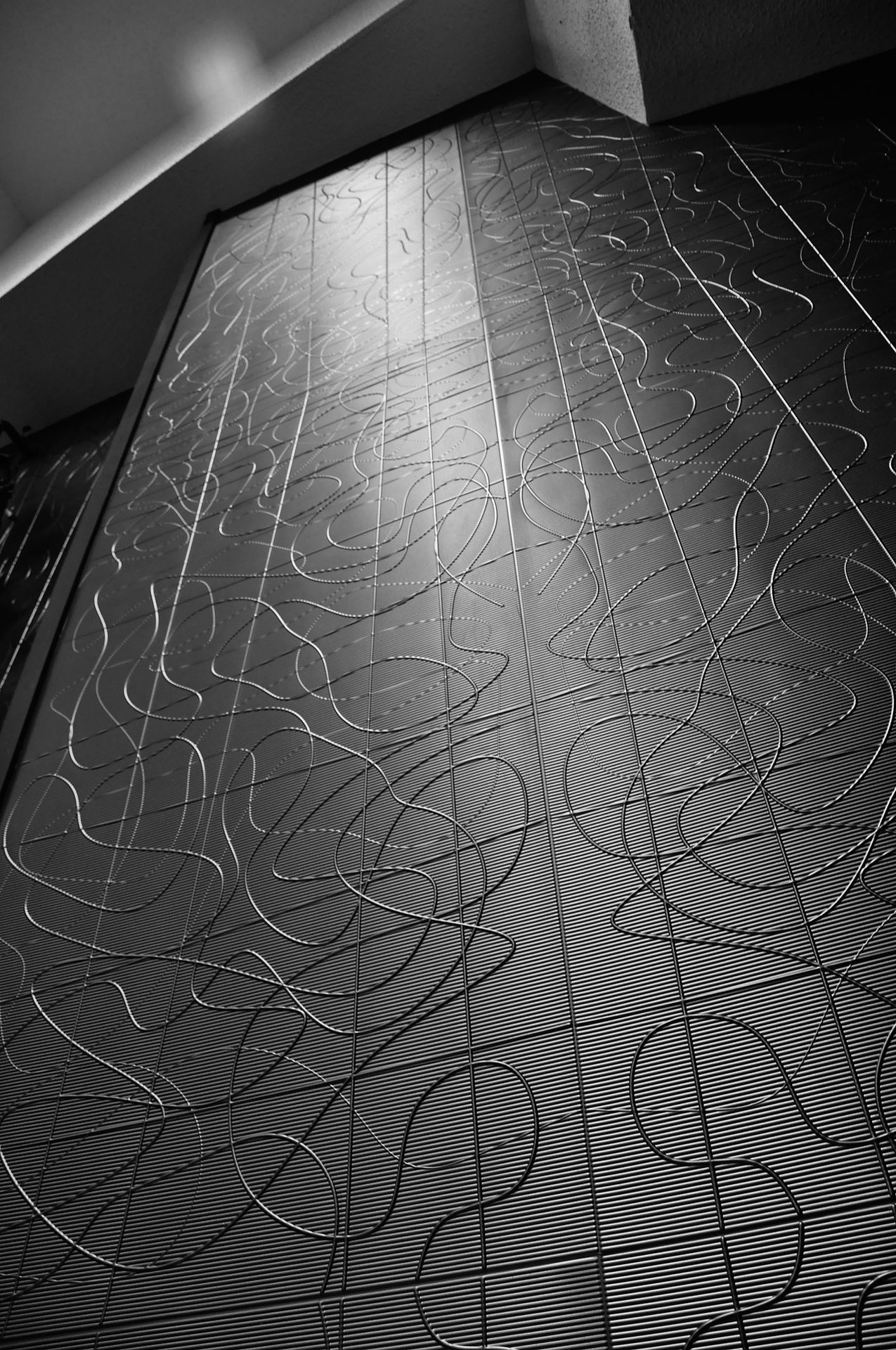
GHS Science Classroom Remodels: 2011, 2012 & 2013*
Scope of Work:
Provide modern science classroom
facilites to replace outdated facilities.
Project Description:
The program for each of the summer
projects included a lecture area, lab area,
prep room and chemical storage room.
Each lab area is equipped with student
workstations, emergency eye wash and
showers, equipment storage and general
laboratory storage areas. Casework is
provided throughout and around the
perimeter of the lecture and laboratory
areas.
The design takes into consideration the
separation of the two distinctive areas
physically and visually. The instructor’s
demonstration table is central to the entire
space allowing demonstration from either
side to accommodate the lecture or the
lab portion of the class. Student are
required to put on lab coats and protective
eye wear before crossing the bold yellow
stripe in the floor that signifies the
separation between the lab and lecture
areas. All aspects of these classrooms
have been designed to meet the A.D.A.
standards.
Construction Cost:
$230,000 to $350,000 per classroom
Year Completed:
2011, 2012 & 2013
*Completed while employed by others
 GHS Science Classrooms |  GHS Science Classrooms |
|---|---|
 GHS Science Classrooms |  GHS Science Classrooms |
